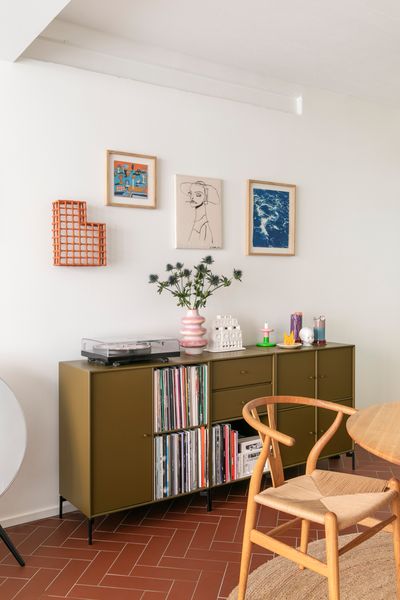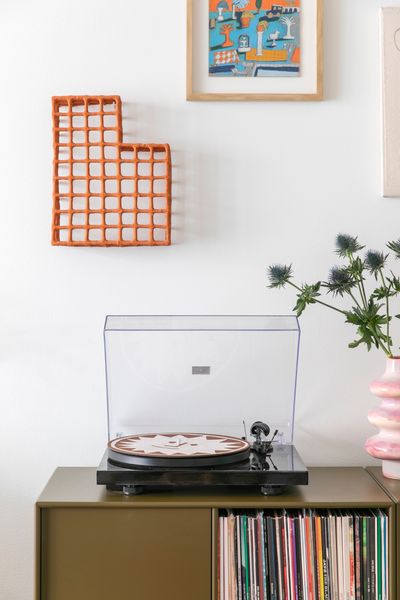Jan Ketonen’s unit inside a renovated 1906 horse stable balances the best midcentury pieces with a beloved collection of contemporary art.

Jan Ketonen finally has the chairs he’s always dreamed of. "I have wanted Hans Wegner’s Wishbone chairs since I was a kid," he explains. "And I just love them more and more! I’ll have them forever." Little wonder, then, that he’s found himself leading marketing for Finnish Design Shop, the go-to e-commerce platform for top Nordic design, from emerging brands to heritage companies and renowned designers.

Photo by Suvi Kesäläinen
Jan, a Finland native, admits that it took some time to come around to Finnish design. "Now as I get older I am leaning into it. From a typology perspective, I feel that Finnish design is a bit more angular. Danish design is softer. But there’s a place for both," he says.
Jan’s own apartment in Helsinki speaks to this embrace of contrasts. The roughly 450-square-foot space, where he lives with his two sweet pups, Lempi and Kaapo, is a delightful smorgasbord of colorful, refined Nordic design, and carefully curated contemporary art, a selection he’s been building since 2013. The contrasts extend to the building itself, too, a 1906 horse stable that’s been turned into a three-level apartment building with 18 units. Helsinki studio Avarrus Arkkitehdit renovated the protected structure in collaboration with the Helsinki City Museum, retaining its original wooden railings and doors, as well as the courtyard facade, repainted to its original gray with red wooden windows.
Located in the Punavuori neighborhood, a vibrant and walkable corner of the city with restaurants, cafes, and small galleries tucked close together, Jan’s historic building nests between two larger ones. "Before the building was renovated, it had not been in active use for fifty or sixty years and wasn’t in good condition," Jan says. "Now it is a sanctuary where you don’t hear any city noise, which is unusual in Helsinki."
We spoke with Jan to learn how he’s made the apartment his own, and how someone who’s helping run one of the most popular design shops picks what they put on display.

A sideboard in olive green from Montana Furniture stands against the wall in the dining area, which includes Hans Wegner’s Wishbone Chair for Carl Hansen & Søn.
Photo by Suvi Kesäläinen
How did you come to this apartment? Were you searching for a long time before you found it?
Jan Ketonen: I had looked at six or seven other apartments before I saw this one. None of the other apartments made me feel the way that this one did. I don’t see a home as an investment; most importantly, it needs to make you feel something. I loved that this space, which is a garden apartment, had a full wall of windows looking out into the courtyard. I also really liked that the floor was red terra-cotta mixed with ash wood. The apartment was pretty much ready for move-in. I didn’t have to do any other renovation.
The building used to be a horse stable. What are the elements of the space that bring that origin to mind?
The building has old wooden stairs that were built for horses to move up and down securely. The second and third floors have wooden doors that have been restored—those really show that it was a stable.
What should someone looking to live in a historic building keep in mind?
I would say to lean into the contrasts of the building, the new and the old. And, light can be difficult, especially in the middle of a garden flat. Instead of bringing in more lights, I found art that works in a darker space. It makes low-light areas in the apartment more engaging and interesting.

The ceramic wall sculpture hanging above the sideboard is by Akiko Mori, from her Grid series.
Photo by Suvi Kesäläinen
See the full story on Dwell.com: My House: How Finnish Design Shop’s Marketing Director Decorates His 450-Square-Foot Apartment

No comments:
Post a Comment