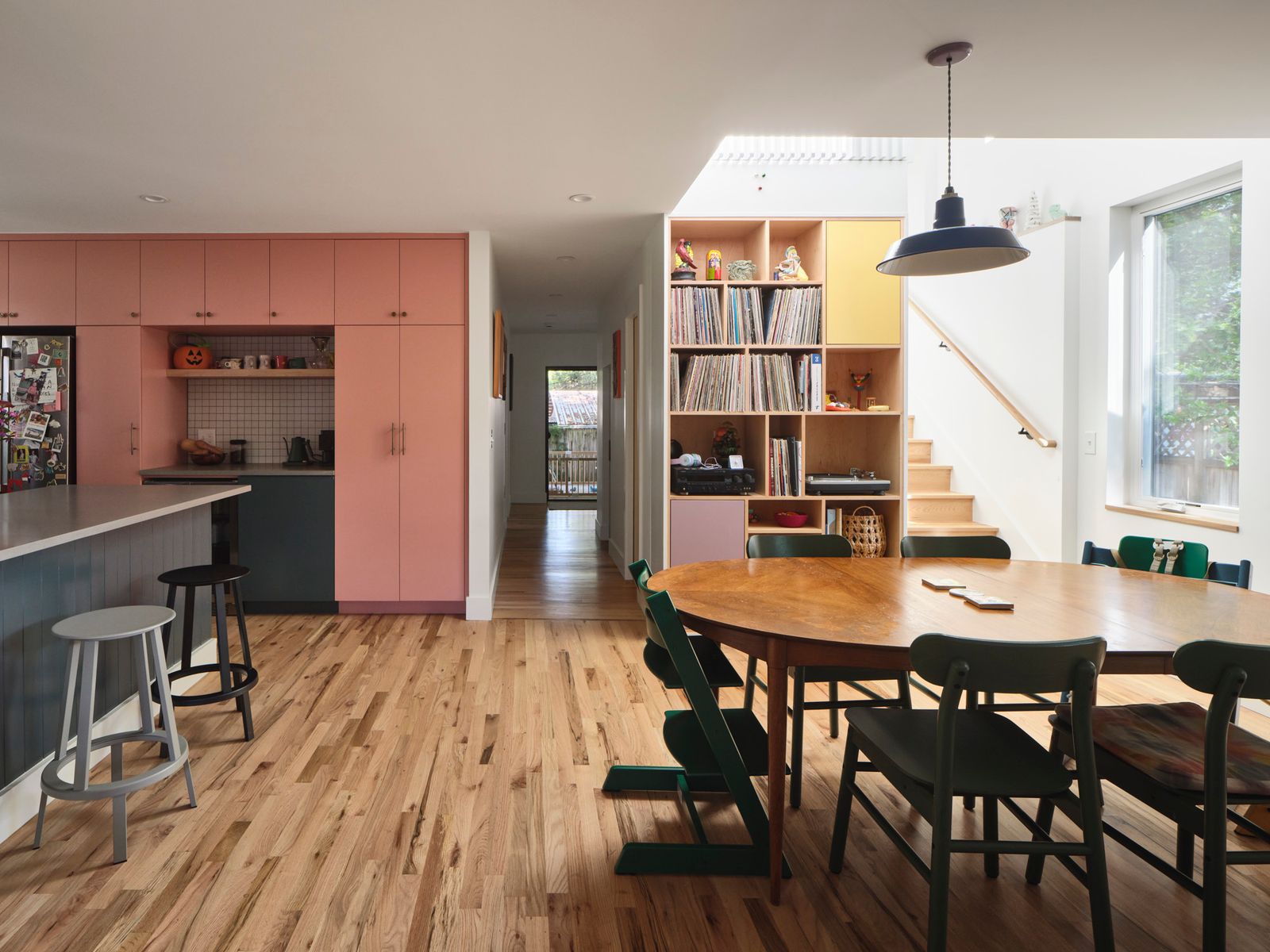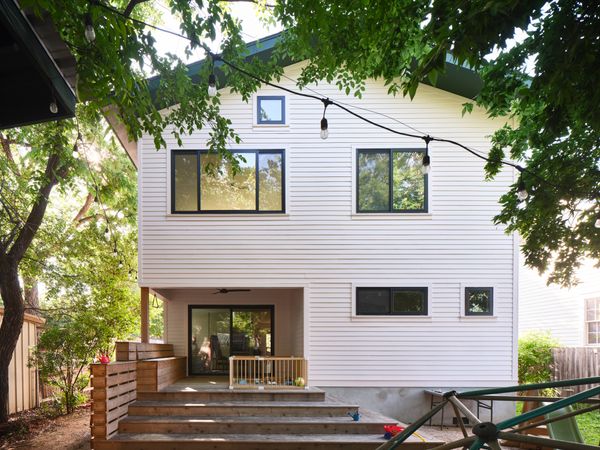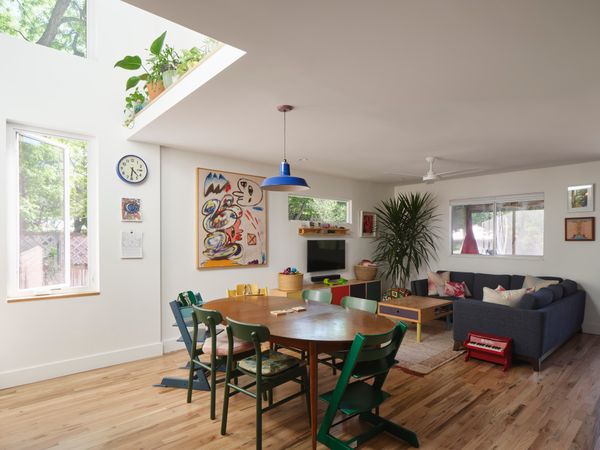A stair unit leading to a new second level has critical storage and a colorway that riffs on beloved furnishings.

In 2016, Drew Liverman and Veronica Giavedoni, both artists and graphic designers, were looking for a home to start a family. They landed on a three-bed, two-bath home in East Austin that was originally built by Habitat for Humanity, but at just 1,097 square feet, a lot of rooms were crammed into a pretty tight space, which only felt tighter when they had their first child soon after moving in.
Then, in 2019, while making plans for another baby, Drew and Veronica were considering a renovation when they found out they were having twins. The three (tiny) bedrooms weren’t going to be enough: one was already being used as an office, which left them with very little room for their kids to sleep and play. Now, expanding the home was a nonnegotiable.

Charles Melanson Architect worked with East Austin couple Drew Liverman and Veronica Giavedoni to expand their 1,097-square-foot home to 2,086 by adding a second level.
Photo: Andrea Calo
To create more space, they approached architect Charles Melanson, whose challenge was adding another story that followed setback requirements while providing the most utility for the family. The home already used most of its small lot size, which is typical in East Austin, meaning Veronica and Drew couldn’t add a full second level. And they wanted to preserve the existing building envelope as much as they could, anyway.
A new interior stair structure was key to the renovation: it organizes circulation, houses a new powder room, and contains critical storage. "In my experience, when you add a second floor to a one-story house, the first thing that has to happen is the stairs have to be located right because everything pinwheels around that," says Melanson. The new plan now has four bedrooms: two upstairs off of a play space for the kids and two below, including an expanded primary and one that’s used as a workspace.
Drew and Veronica chose the home in part because it was near Drew’s art studio, but also to be near friends, many of whom are also artists, and creative spaces like Mass Gallery, where Drew used to work. Their creative community is woven into their home in the form of furniture and art, objects that influenced both the renovation’s color and material palette. While the updates add functional space for Veronica and Drew’s young family, it’s these personal touches that make the East Austin home all their own.
A Place to Start
Drew: Our home was built by Habitat for Humanity around 2001. It’s part of a series on our block. There’s still maybe three more down the street.
Veronica: When we bought it, it was around 1,000 square feet and had three bedrooms that were not very big. I was pregnant with our oldest daughter. We did an initial renovation; the house didn’t have a back door, so we added one with a hallway to access the backyard, and replaced linoleum floors in the kitchen with wood ones.

Melanson introduced a stair with built-in storage off the dining space, which leads to a new second level. Its colorway connects to furnishings made by friends of Veronica and Drew.
Photo: Andrea Calo
Time to Expand
Drew: There were plans of expanding the family. We were talking to our architect, Charlie, and our friends Will Slack and Cody Meeks, who are contractors, about the project. We just wanted to get some ideas. But then we found out Veronica was pregnant with twins and we had to do the renovation.
Veronica: We were trying to have one more child, but we were like, we’ll just have a guest room if it doesn’t work out. And it worked out doubly, so we had to adjust the plan a little bit.
Going Up
Veronica: Prior to finding out we were having twins, we wanted an upstairs for the kids with an open area where they could play or watch movies. Like a second living room, basically. With the second level, we were able to do vaulted ceilings and there’s a lot of windows that frame the trees around our yard. It feels like you’re tucked away in a really cozy tree house. It’s really my favorite place in the house.
Drew: I feel like the whole stairwell part really came out. It’s sort of the most poured over and thought about part of the house. Having wall space was important, and having storage was important, because we have a big record collection and a lot of books and paintings and things like that. But we were thinking of the storage more practically at first, just like as many built-ins as we could do. There was a lot of that in the initial planning. The idea came up to do this really big built-in by the stairs, like a metastasized version of this piece of furniture I’d made that was just a big shelf. It had all these like interlocking spaces in it and stuff. That’s what this larger built-in turned into.

The double-height stair volume and new windows create a much brighter, open, and functional home.
Photo: Andrea Calo
See the full story on Dwell.com: Construction Diary: How a Growing Austin Family Artfully Expanded a Habit for Humanity Home
Related stories:

No comments:
Post a Comment