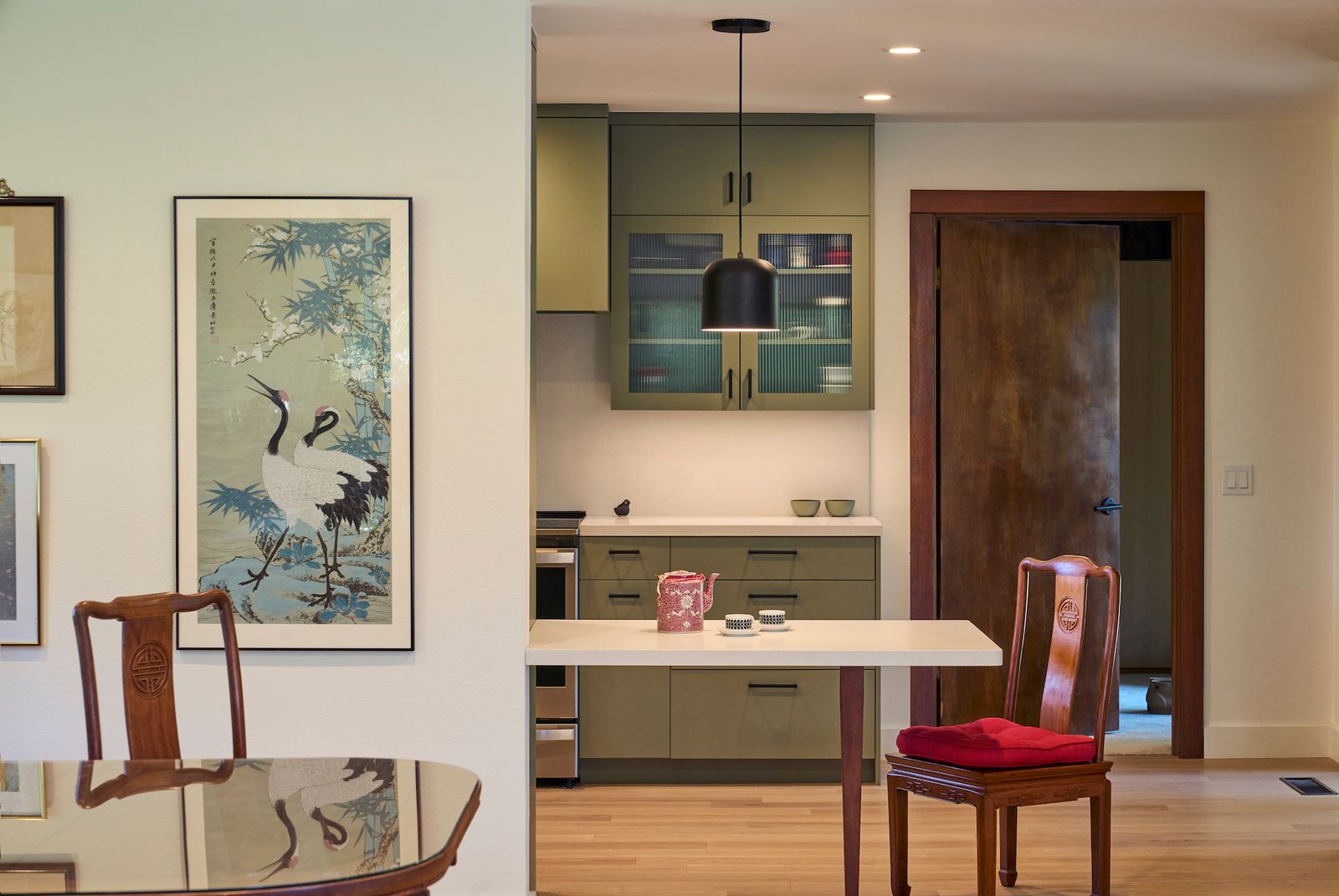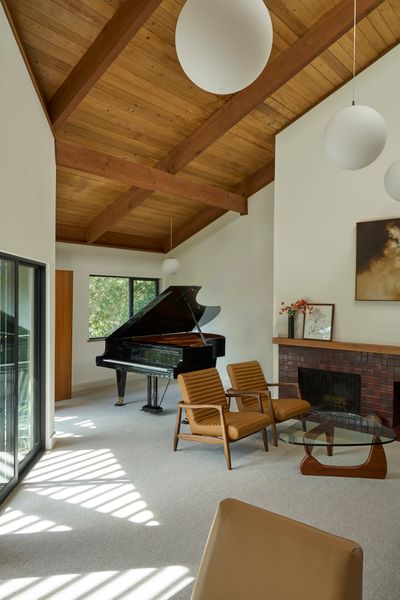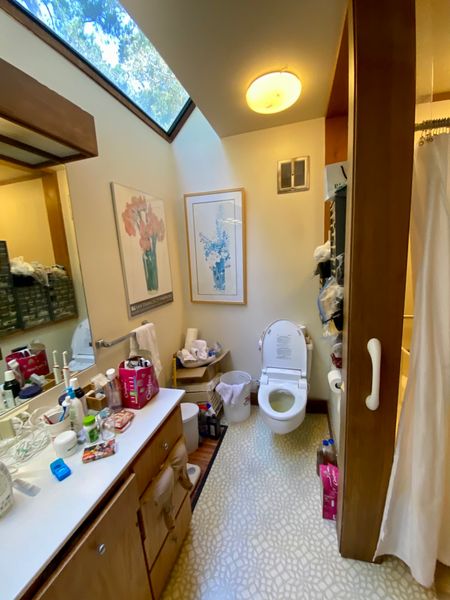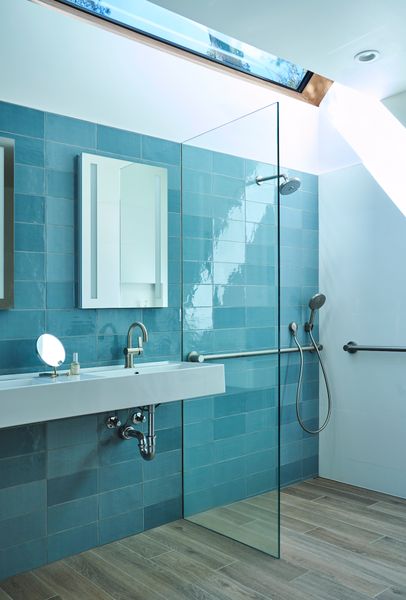Almost 50 years after building their Bay Area home, Larry and Pearl Toy call on Blue Truck Studio to make it more comfortable and accessible while preserving all the things they love.

When Larry and Pearl Toy first built their house in Orinda, California, in the mid-1970s, they didn’t know what they wanted, except that it should be comfortable. "I was just 30, and my wife was 28, and we really did not know much about architecture at all," says Larry. Through a recommendation, they hired San Francisco architect Henrik Bull to design their house. "We relied on his expertise to give us a beautiful home, which he did," Larry explains.

In Orinda, California, Pearl and Larry Toy hired Blue Truck Studio to update and adapt the home they built in the ’70s for improved comfort and accessibility.
Photo by Gregg Segal
Over the years, the house grew with them—the couple built an addition after the birth of their daughter. But recently, after nearly 50 years, the house was showing its age and it was time for an update. Comfort remained a primary concern for the couple, especially as they were now retired—Pearl from a career as a hematologist and professor, and Larry as an astronomer and the founder of a higher education nonprofit—and they planned to age in place in their home.
The Toys tapped Blue Truck Studio for the renovation after their daughter, a landscape architect, heard about the practice through a colleague. The firm set about making the home safer and more accommodating for Larry, now 80, and Pearl, 78.
Before: Primary Bathroom

Before: The primary bathroom had one sink, and the bathtub was seldom used.
Photo: BLUE TRUCK STUDIO
One of the couple’s top requests was for more accessible bathrooms designed with aging and mobility in mind. Most of the home’s bathtubs, which the Toys rarely used, were removed in favor of walk-in showers. The curbless shower in the primary bath is large enough to accommodate a wheelchair, should one be needed in the future. Redone in gleaming blue tile of varying shades, the space now connects to the bedroom as an en suite for easier access.
After: Primary Bathroom

The shower now has grab bars, and it can accommodate a wheelchair if needed. The floor is slightly slanted so that any water that splashes will flow to the drain.
Photo: Gregg Segal
See the full story on Dwell.com: Before & After: How a Retired Couple Adapted Their Forever Home for Aging in Place

No comments:
Post a Comment