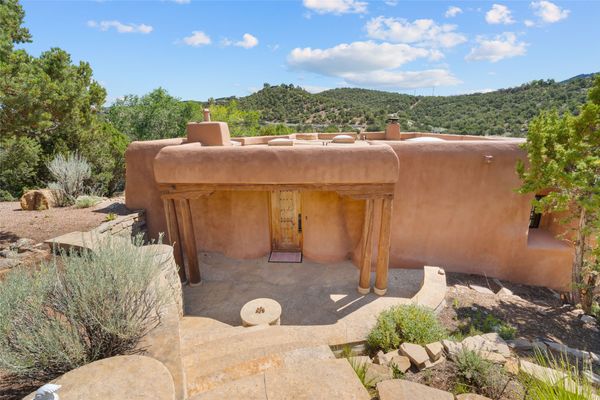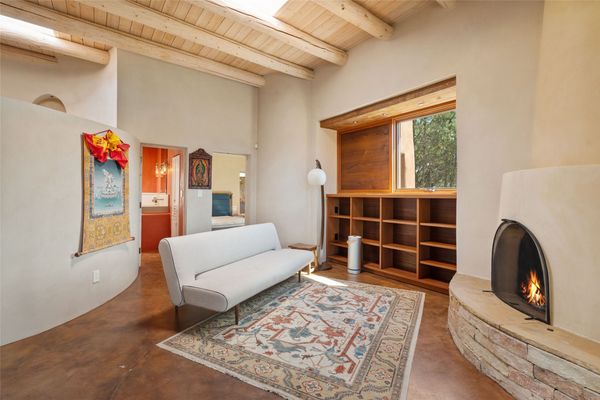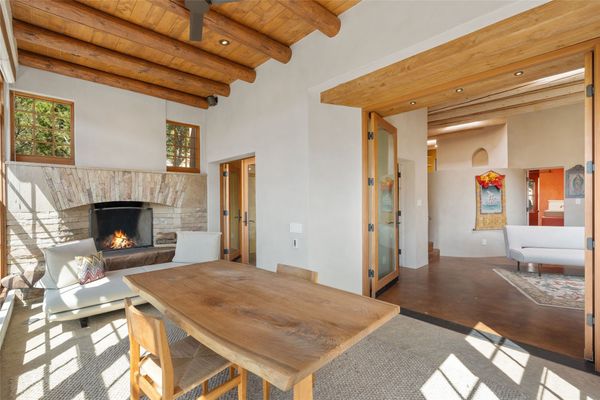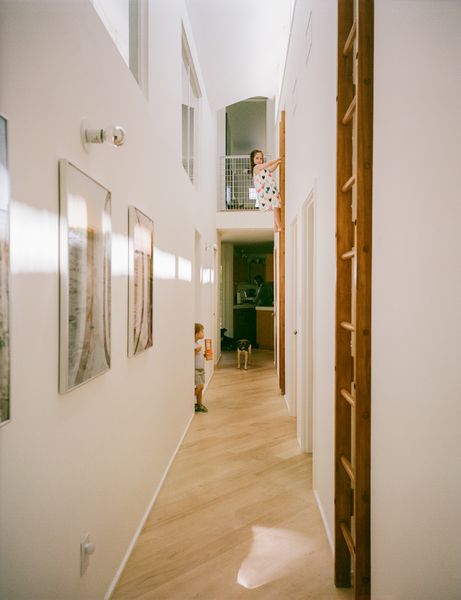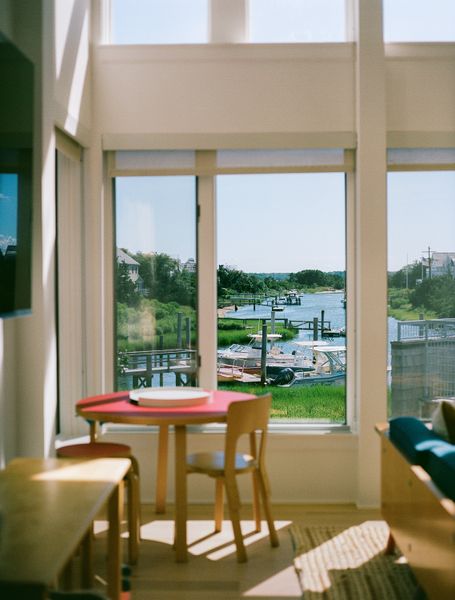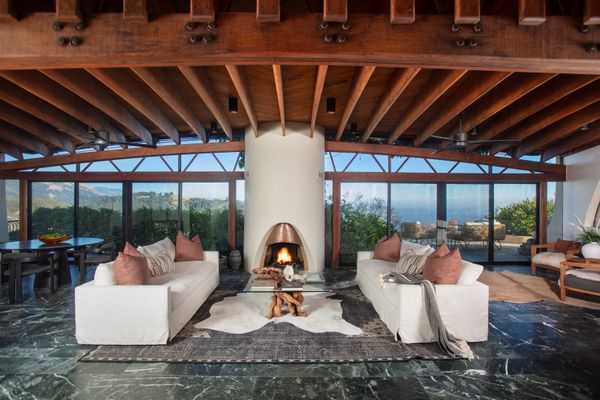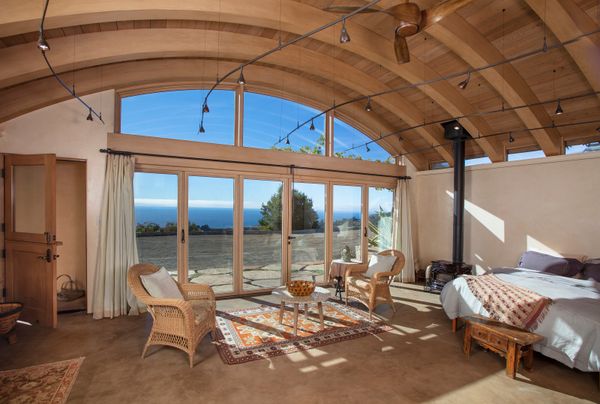Welcome to Sofa Sagas—stories about the circuitous search for a very important and occasionally fraught piece of furniture.
In September of 1995, after a lifetime of living in a 1,300-square-foot co-op in Flushing, Queens, my family of four moved to a beautiful split-level house in an affluent town called Ridgewood, New Jersey. The relocation was a shock to our system—the new house had nearly four times the space. There was a two-door garage, a whole front lawn, and a pool in the backyard. In the massive living room, a bow window looked out to the street and there was a fireplace on the far end. The house wasn’t just an insane splurge; it was a big bet on the commuter town housing market. (Public records show that our house was purchased for $365,o00 in 1995; it’s now valued at $1.3 million in 2025.) And my dad, the mastermind behind this suburban shift, suddenly had more space than he knew what to do with.
Rather than bring over the whatever-brand futon we had previously used in the Queens apartment, my dad sprung for a custom couch with "everything I wanted at that time," he told me. People with tape measures and clipboards came in and surveyed the space, and then one day the biggest couch I’d ever seen materialized: an oversize, dark-green leather postmodern 1990s pillow-top sectional that curved into a sensuous L-shape. The height of the couch skimmed an inch below the window unit, and it snaked around so that every seat would be in the cozy view of the fireplace. Since every surface of the couch was fully stuffed and pillowed, the top of the backrest was my favorite place to lay. "Are you Snoopy?" my dad would joke. He also commissioned a large wooden coffee table—each corner has a carved Chinese zodiac animal representing every person in our family—to complement this huge-ass couch.
Even though these custom pieces were wildly extravagant, I could understand my dad’s vision (and desire) for acquiring heirloom furniture at the time. No homeowner ever mindlessly buys custom furniture; they invest in these pieces with the intention of living with them forever. But in reality, our days of cosplaying as suburban people petered out quickly. My dad ran into financial troubles in 2001; our lovely split-level—our mini mansion—was sold in early 2002. We then shuffled into a small, Cape Cod-style house in a more compact area of town called the Lawns, which was originally developed as an affordable housing neighborhood for veterans returning from WWII. Our gigantic green couch just barely fit inside this bungalow, and had to be separated and Tetris’d into the narrow living room space, along with the large coffee table, a piano, and a TV set.
The couch was an amazing setting for teenage shenanigans. I’d let my body sink deep into the cushions after smoking a ton of weed. The couch is where I watched a disgusting amount of TV and movies, an activity I enjoyed so much that I ended up at a college that specialized in film and media. The couch is also where my high school crush, one night when my parents were out, asked if he could kiss me and I nearly died. I’ve passed out more times on this couch than I did my actual bed because there’s nothing like sleeping on plush leather. God, I loved this couch. I still do.
In 2010, my parents moved to a high-rise in Fort Lee, New Jersey, and naturally, the couch came with. This living room is slightly roomier than the bungalow, but it’s still not meant to handle this very specific size nor very specific shape of furniture. Currently, the two L-shape ends are pushed together into one long piece, and the curved section is wedged into some random corner where the vacuum cleaner and golf clubs are.
No homeowner ever mindlessly buys custom furniture; they invest in these pieces with the intention of living with them forever.
Earlier this year when I visited my mom while my dad was traveling, she casually dropped a comment that destroyed me: "Your dad’s gonna get rid of his couch." I called my dad in a panic and begged him to keep it. Or, at the very least, let me have the couch if I can figure out a way to get it into my Brooklyn apartment.
"Why would you want it? It’s too big and it’s too old. It needs repair. And the shape is awful," he said. "It’s unbalanced." He mentioned wanting something smaller, more manageable, and firmer. I never thought of my dad, who worked in the shipping industry, as a guy who cared much for home decor and design—but here he was talking to me about balance and proportions and how he had always wanted a more harmonious living situation but decided to just deal with the couch because he had spent a lot of money on it.
It made my heart sink, knowing that this couch no longer served him, and that maybe it never really served him at all. I told him I thought everything about this couch is perfect, even if it was technically too oversize for every home since the split-level. Its size and softened leather is what makes it the most comfortable couch in the world, which to me, is the main criteria for falling in love with a couch. I love that it’s dark green in the same shade as the Volvo my dad used to drive. I love how interesting the ’90s postmodern style is compared to all the contemporary, modular, clickety-clackety DTC sofa brands that are out there today. I love how even after all these years, the leather is in superb shape and needs just a drink of conditioner once in a while. It’s a well-loved couch, and my parents took care of it as much as it took care of our family. But tell that to an aging father—quite simply, this couch isn’t good for his back anymore, and in fact, has become uncomfortable for him to sit or lay on. I’m sad he sees this couch as something he’s ready to let go of, instead of it being the heirloom piece I think it deserves to be. It’s also crossed my mind that maybe this couch is a disappointing reminder of when my dad’s dream house had slipped away, and consequently became a burden when it had to be moved into smaller and smaller homes.
If and when I inherit this big green couch, my entire living room would have to be rearranged to accommodate it. To be honest, the chances of it fitting at all is highly unlikely. My armchairs would have to go. I’d need a way bigger rug. The projection wall that I currently screen movies onto would need to go somewhere else. The couch would definitely obstruct the opening and closing of every door, and at best would probably have to face a set of windows that look out to nothing in particular. At some point, I’d want to snag the wooden coffee table with the Chinese zodiac animals, too. And then I’d finally get a swig of this very distinct bittersweet dilemma—one that my dad has dealt with for over 20 years—when you have custom furniture that was perfectly crafted for you during a specific time and place, and what happens when that moment has long passed but you’re still holding on.
Top illustration by Pepe Serra.
Related Reading:
Sofa Sagas: Every Couch Search Is Like a Love Story
Sofa Sagas: It Took Three Moves in Three Years to Find the Right Couch For Me






