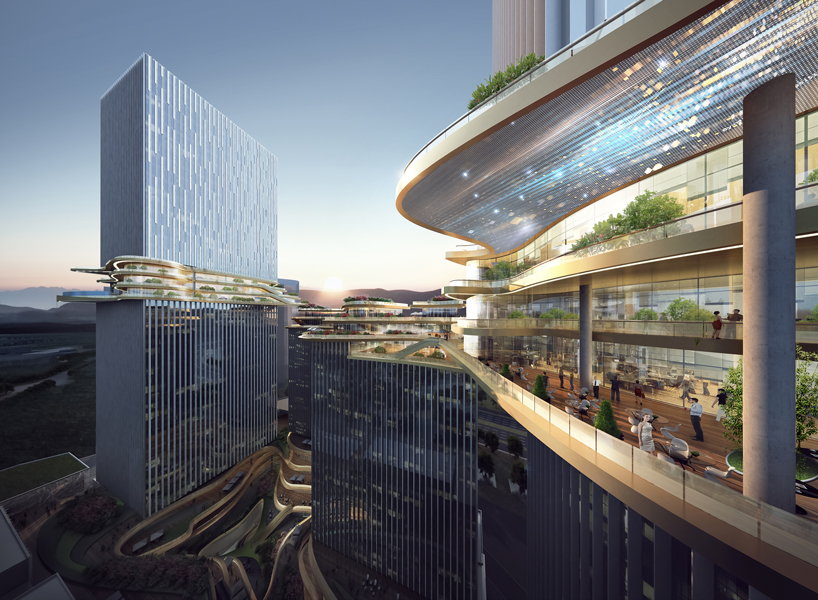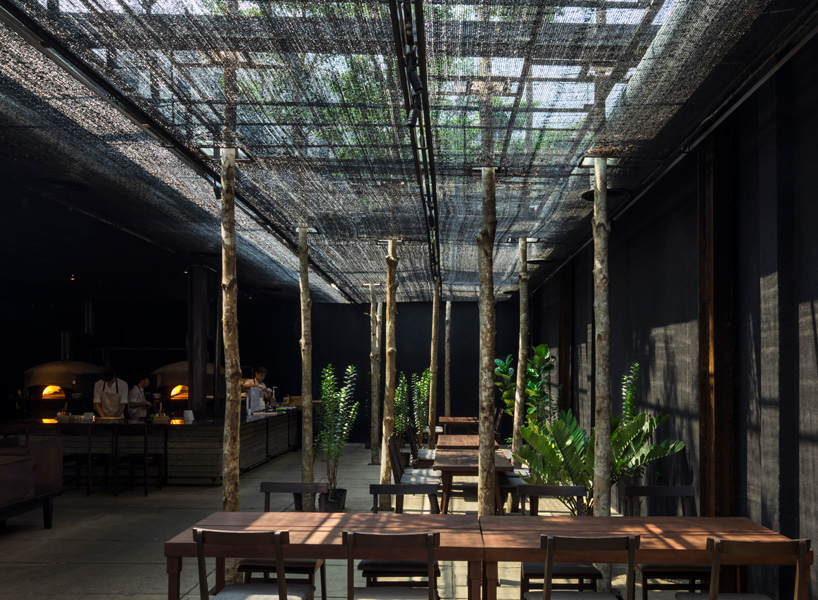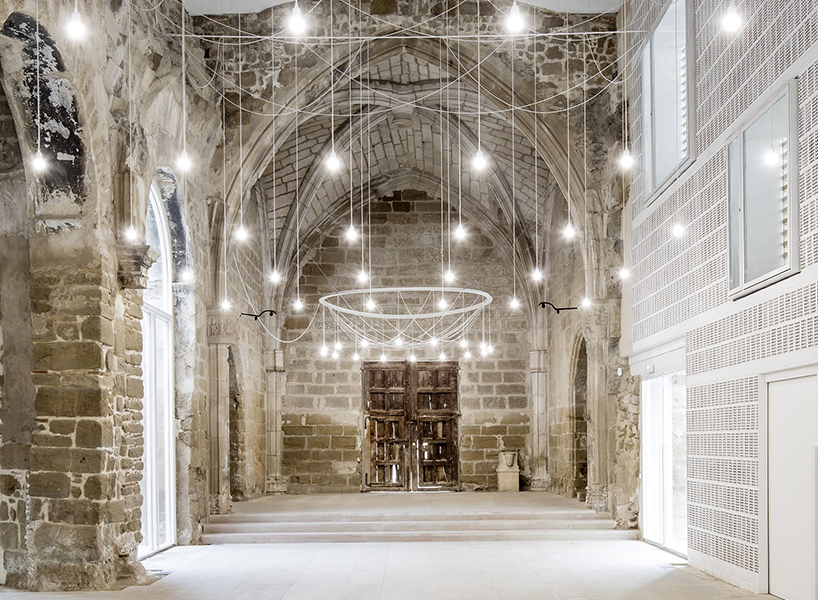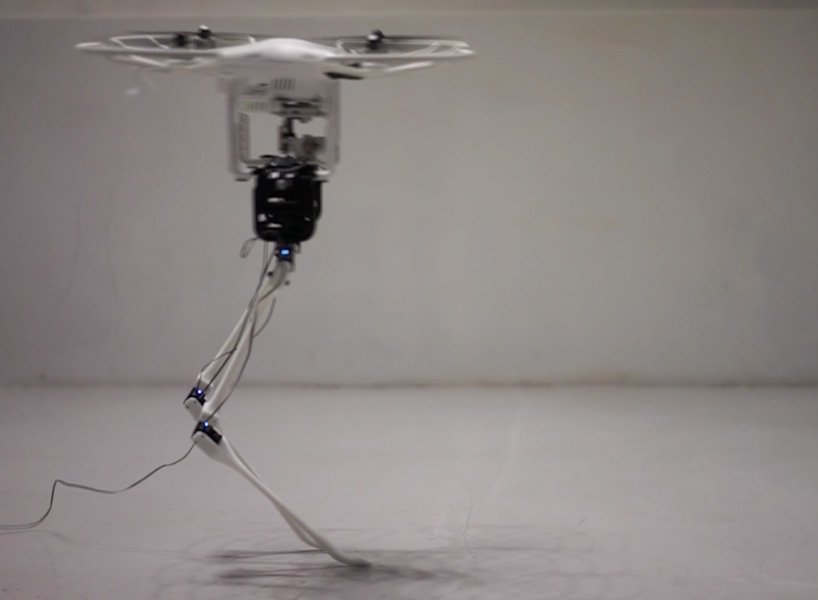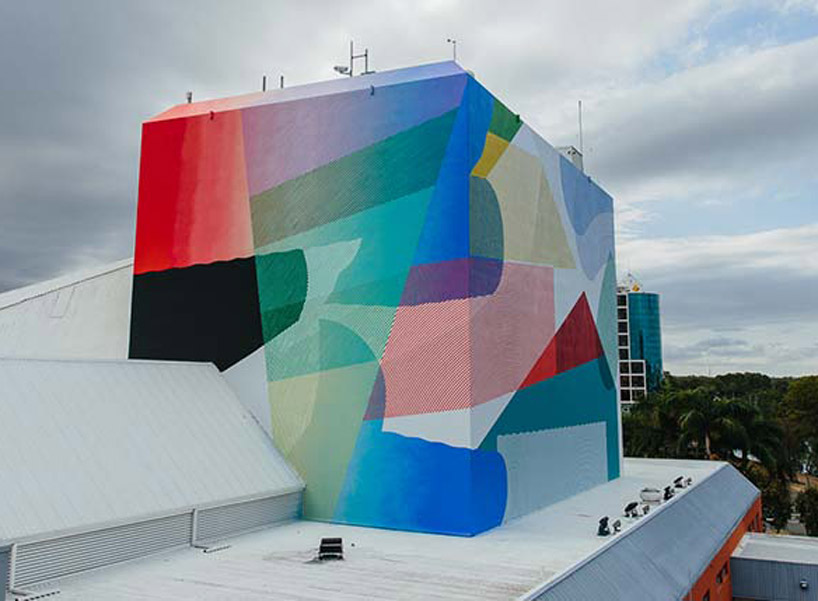
in his series of full-scale cardboard figures, warren king recreates the residents of his grandparents' home village in china, one individual at a time.
The post warren king uses cardboard to sculpt full-scale villagers of his ancestral chinese home appeared first on designboom | architecture & design magazine.
https://www.designboom.com/art/warren-king-cardboard-shaoxing-villagers-08-15-18/
