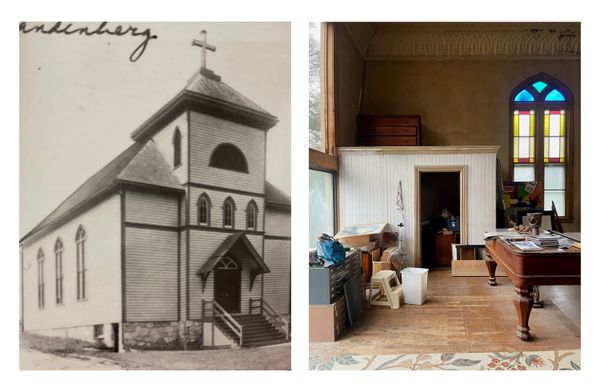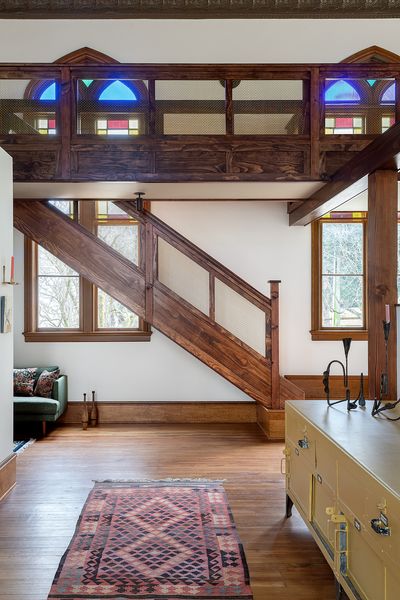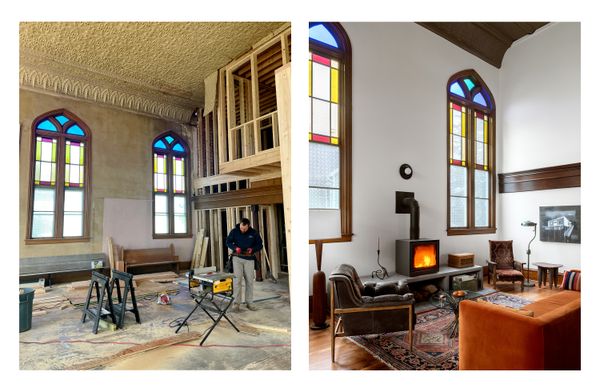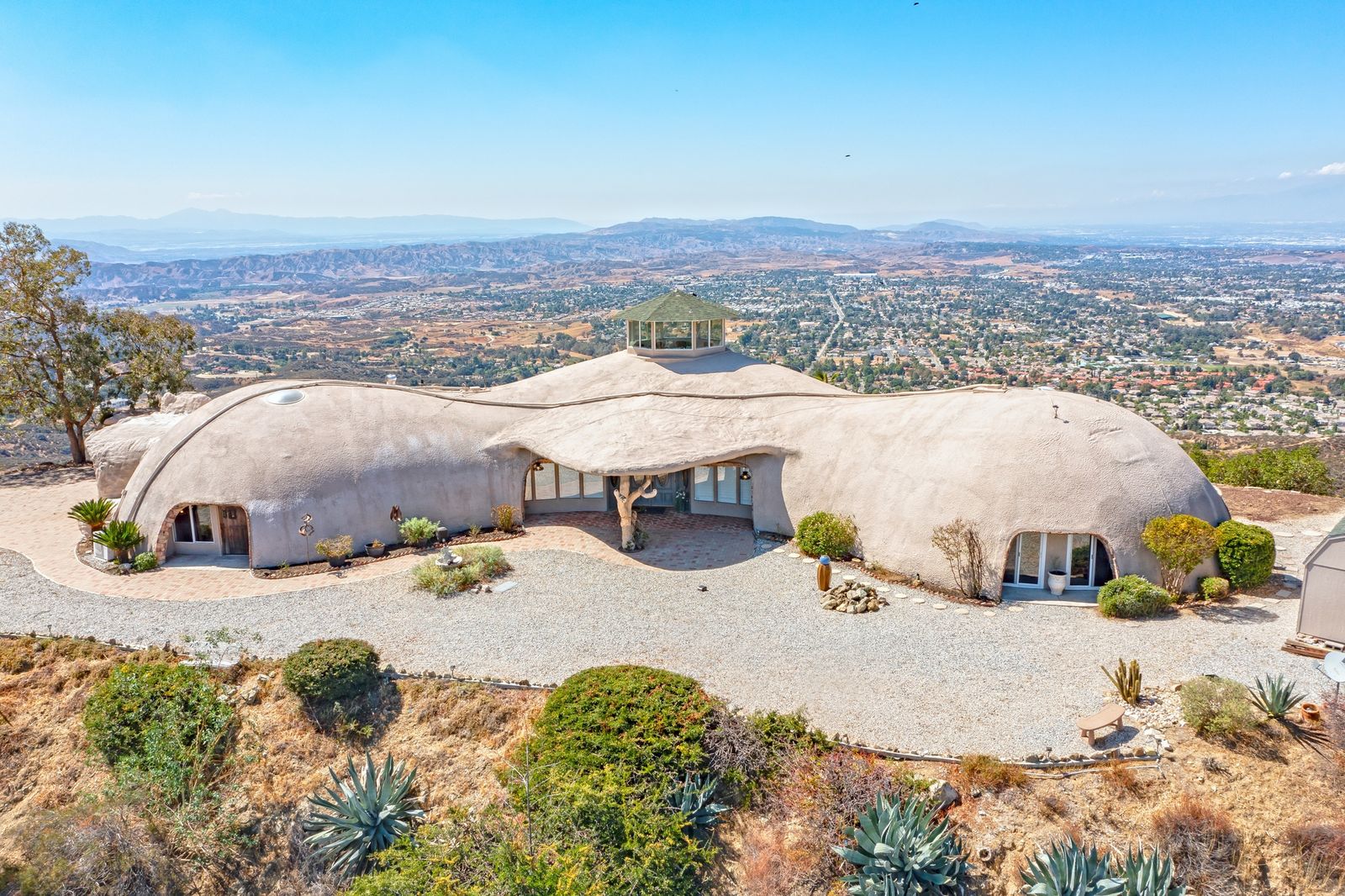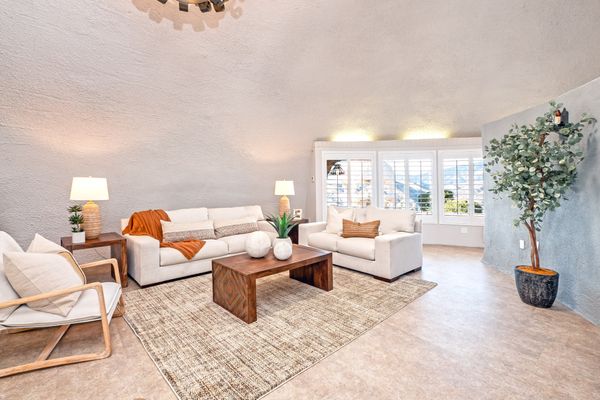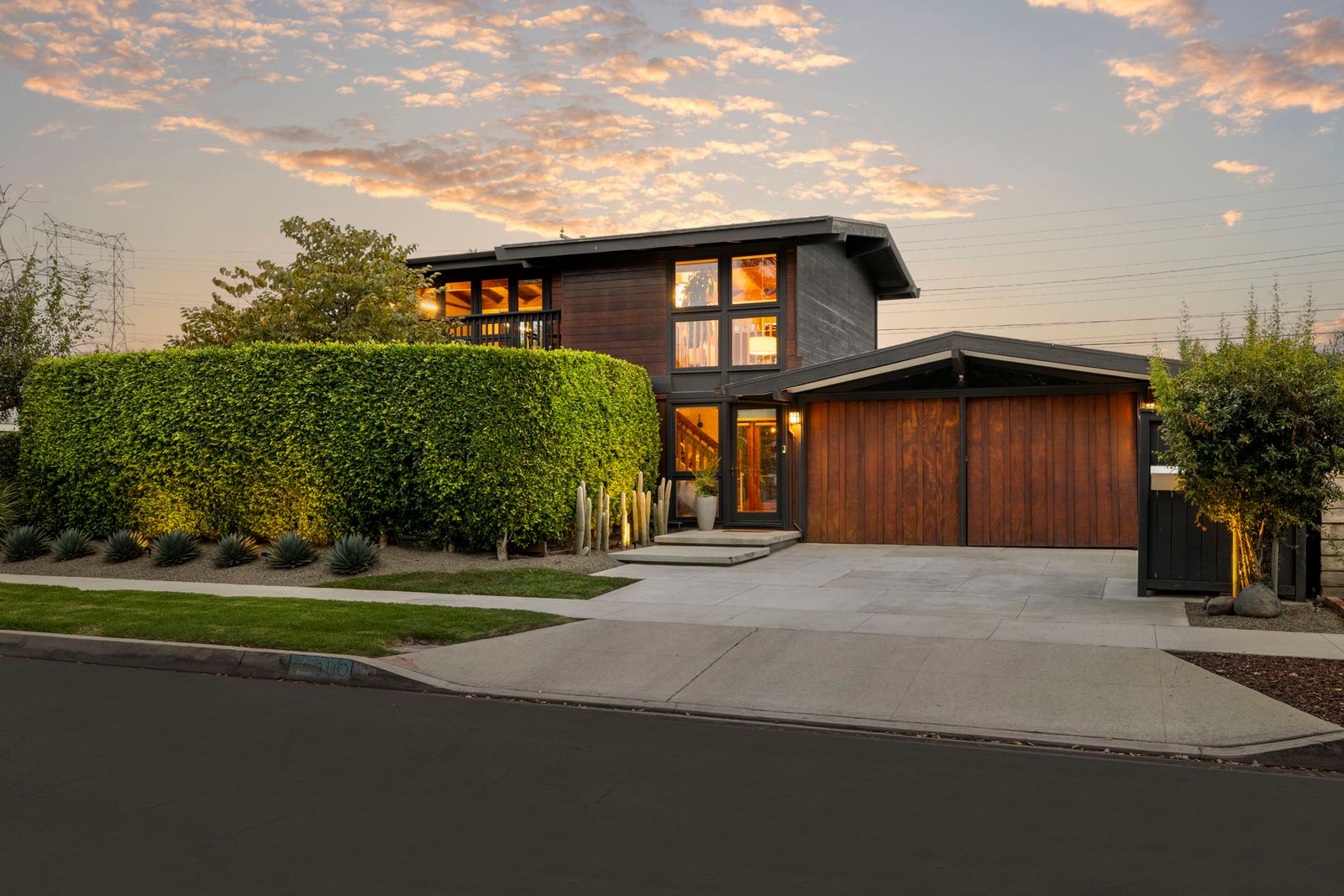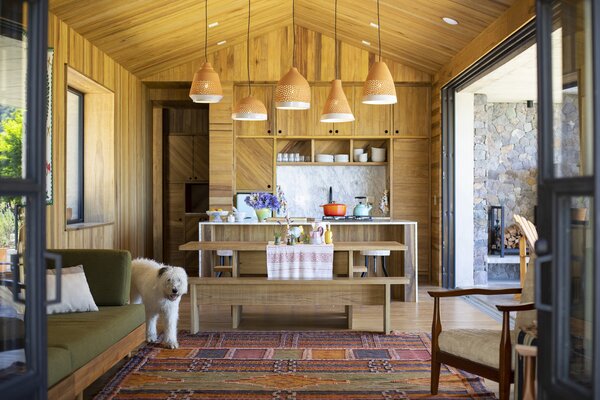Exposed concrete trusses, birch plywood ceilings, and an open-plan make it feel grand but not gaudy.

Houses We Love: Every day we feature a remarkable space submitted by our community of architects, designers, builders, and homeowners. Have one to share? Post it here.
Project Details:
Location: Tangerang, Indonesia
Architect: RAD+ar / @radarchitects
Footprint: 4,844 square feet
Builder: Lana Karya Construction
Photographer: Ernest Theofilus / @ernesttheofilus
From the Architect: "What if the attic and roofing characteristics become the identity and facade of a renovated house? Attic Above Garden consists of four introverted volumetric masses that float above a lush landscape, creating inverted spaces between the volumes.
"The open layout design eliminates barriers, removing walls and corridors within the space. By optimizing the existing structure, the design ensures that all floors above ground are open plans, minimizing walls or heavy elements that could disrupt the flow. This approach creates a series of alternating spaces characterized by intimacy and openness, light and shadow, offering room for growth and moments of variation through the strategic arrangement of furniture across the space.
"The materials employed are honest and traditional, featuring monochromatic colors and textures, with the exception of the stainless-steel pantry area. These materials constitute the background for birch plywood roof ceilings. The attic is dominated by a consistent light brown hue, which harmonizes with the natural colors of the surrounding landscape that intersect through each floor. Both staircases connecting the floors are discreetly integrated, distinguished only by a darker color and porous texture. The remainder of the house showcases lighter colors and smooth surfaces, with the bathroom offering a surprising burst of more intense color.
"The arrangement of semigeometry within the design, alongside the existing wooden elements, fosters an ambiguous and fluid space suited for essential residential functions. By working with the existing framework—determining what is sufficient and what may be excessive or insufficient—the spaces become difficult to precisely define, blurring lines and boundaries to create a more fluid functionality while the interior will be enhanced by movable elements added over time by the homeowners. This renovated house is designed for an architect couple who sought both the privacy of a home and abundant openings for natural light, along with a prime view of the greenery."

Photo by Ernest Theofilus

Photo by Ernest Theofilus

Photo by Ernest Theofilus
See the full story on Dwell.com: The Roof of This Indonesian Home Hides an Impressively Roomy Primary Suite
Related stories:


